
Sliding doors
Reynears
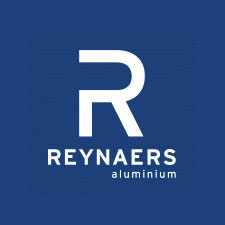
REYNAERS CP 155 - LS
Concept Patio® 155 is a premium insulating slide and lift-slide system, designed to create maximal glass areas, combined with increased comfort. The system perfectly links up to the MasterLine 8 and 10 series.
The new CP 155 can be upgraded to High Insulation (HI) in order to achieve even better insulation values, which makes the system suitable for low energy buildings. A specific variant of CP 155 monorail has even achieved the Swiss Minergie® component label.
CP 155 is available with various opening possibilities and the low threshold option offers a solution to improve the buildings accessibility. Optional automatic opening solutions guarantee a maximum of comfort.
The lift-slide system allows the creation of glazed doors with extreme dimensions and weights up to 400 kg. It also offers an aesthetical minimalistic middle section. Additionally, CP 155 can comply with burglar resistance class 2, offering a safe and secure solution.
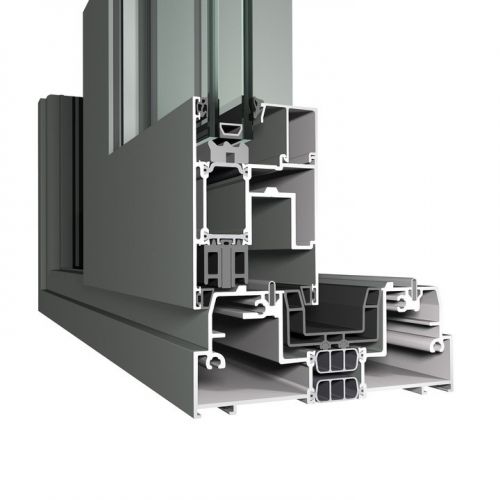
ZERO LEVEL (FLUSH) THRESHOLD.
A seamless transition from interior to exterior with zero grade change. The drainage channel is located beneath the floor and the exterior drain tile for water infiltration. It available for 2, 3 and multi-rail doors.
FLAT THRESHOLD.
A slim profile with a sleek design optimal for any space and ideal for renovation projects; available for Two (2) rail doors only.
A simple and modern solution designed to fit all safety demands.


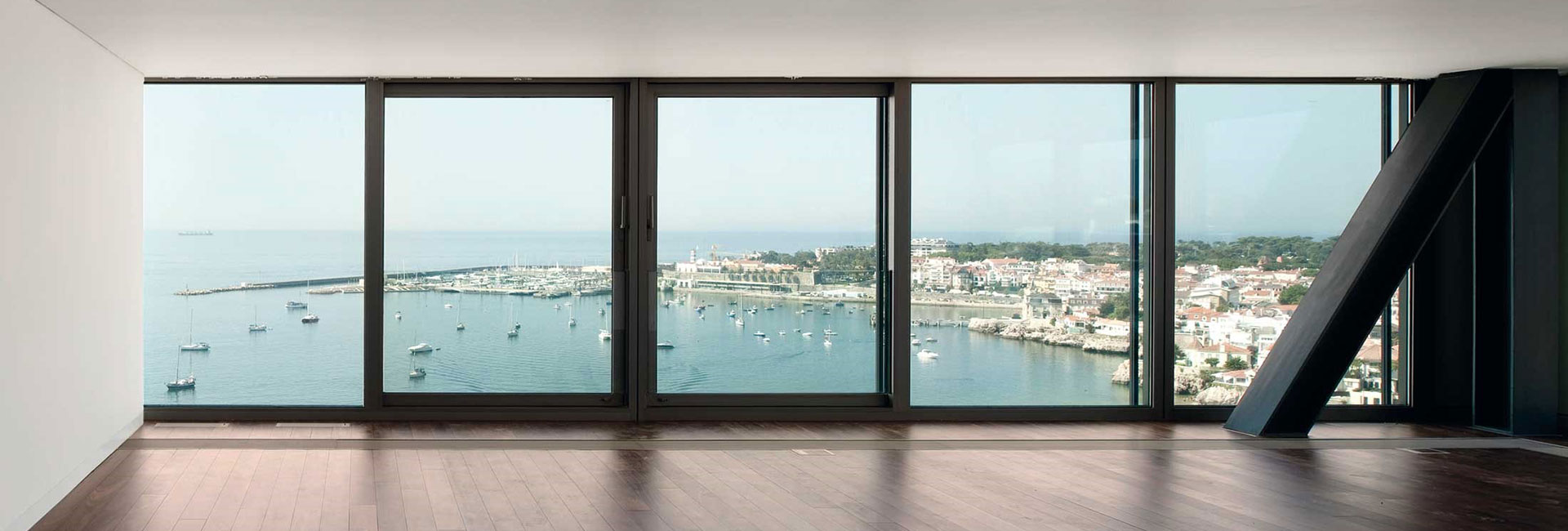
TECHNICAL INFORMATION
| Performance specification | CP 155 LS | ||||
| glazing | Dbl. | Triple | |||
| Thermal Insulation
(Btu/hr•ft2•oF) |
Uw | 0.35 | 0.28 | ||
| SHGC | 0.19 | 0.15 | |||
| Acoustic Performance
ASTM E90-09/1332 |
STC | 40 | |||
| OITC | 35 | ||||
| Air Tightness
(cfm/ft) |
0.16 | ||||
| AAMA Rating | LC PG40 | ||||
| Water Tightness
(psf) |
6 | ||||
|
Profile Dimensions |
|||||||||||||
| System Depth (in.) | Visible Width (in.) | Max Weight | Vent Min-Max Sizes | ||||||||||
| Frame | Vent | Frame | Frame-Vent | Interlock | Vent | Min | Max | ||||||
| Mono | 2-Rail | 3-Rail | Vent-Vent | Ibs | W | H | W | H | |||||
| CP 155 – LS | Standard | 6 1/8 | 6 1/8 | 9 1/2 | 3 3/16 | 1 15/16 | 6 3/8 | 4 1/2 | 882 | 32 | 74 | 98 | 120 |
| Zero (Flush) Threshold | Flat Threshold | Standard Threshold | |||
| Floor Depth | Below Finished Floor | Full Height | Full Height | Profile Step | |
| CP 155 – LS | 1 to 1 1/2 (in.) | 3 3/16 (in.) | 13/16 (in.) | 2 9/16 (in.) | 11/4 (in.) |
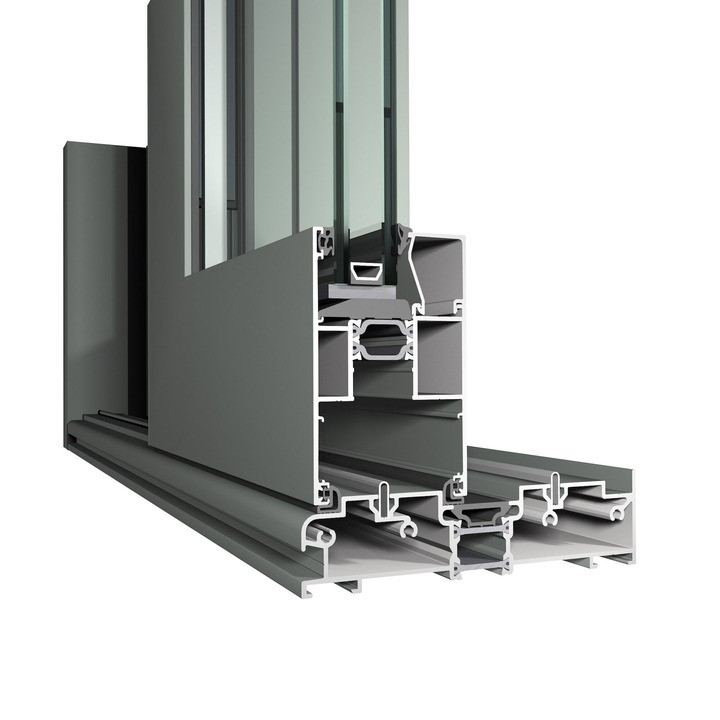

REYNAERS CP 130 - LS
Concept Patio® 130 is a highly insulated slide and lift-slide system, which meets the highest requirements with regard to insulation, stability and safety. The system perfectly links up to the CS 77 and MasterLine 8 series.
CP 130 is available with various opening possibilities and the low threshold option offers a solution to improve the buildings accessibility. A special corner solution makes it possible to open up spaces without any fixed corner element, creating a perfect and clear continuity between the indoor and outdoor spaces. This makes CP 130 ideal for rooms with a view.
This robust system allows the construction of large and stable sliding windows and doors with a vent weight up to 300 kg. It also offers an aesthetical slimline middle section. Additionally, CP 130 can comply with burglar resistance class 2, offering a safe and secure solution.
Ideal for smaller aptio doors 8’ – 10’’ tall
ZERO LEVEL (FLUSH) THRESHOLD.
A seamless transition from interior to exterior with zero grade change. The drainage channel is located beneath the floor and the exterior drain tile for water infiltration. It available for 2, 3 and multi-rail doors.
FLAT THRESHOLD.
A slim profile with a sleek design optimal for any space and ideal for renovation projects; available for Two (2) rail doors only.
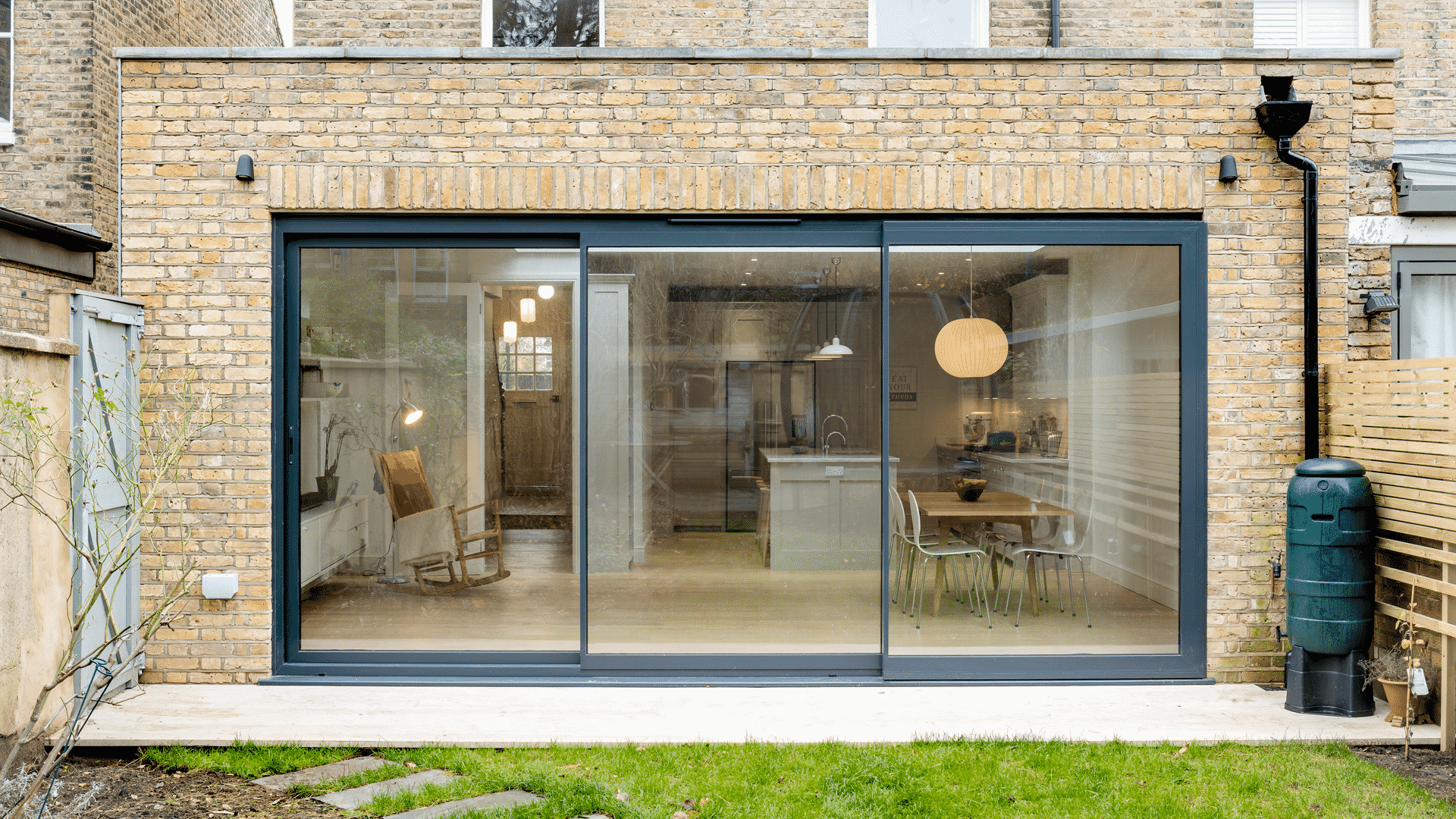
TECHNICAL INFORMATION
| Performance specification | CP 130 LS | ||||
| glazing | Dbl. | Triple | |||
| Thermal Insulation
(Btu/hr•ft2•oF) |
Uw | 0.31 | 0.23 | ||
| SHGC | 0.20 | 0.15 | |||
| Acoustic Performance
ASTM E90-09/1332 |
STC | 37 | |||
| OITC | 33 | ||||
| Air Tightness
(cfm/ft) |
0.16 | ||||
| AAMA Rating | LC PG40 | ||||
| Water Tightness
(psf) |
6 | ||||
| Profile Dimensions | |||||||||||||
| System Depth (in.) | Visible Width (in.) | Max Weight | Vent Min-Max Sizes | ||||||||||
| Frame | Vent | Frame | Frame-Vent | Interlock | Vent | Min | Max | ||||||
| Mono | 2-Rail | 3-Rail | Vent-Vent | Ibs | W | H | W | H | |||||
| CP 130 – LS | Standard | 5 1/8 | 5 1/8 | 8 1/4 | 2 5/8 | 1 3/8 | 5 1/4 | 3 7/8 | 661 | 30 | 33 | 98 | 106 |
| Zero (Flush) Threshold | Flat Threshold | Standard Threshold | |||
| Floor Depth | Below Finished Floor | Full Height | Full Height | Profile Step | |
| CP 130 – LS | 1 to 1 1/2 (in.) | 2 7/8 (in.) | 13/16 (in.) | 1 7/8 (in.) | 11/8 (in.) |

Reynaers HiFinity
The Hi-Finity patio door is the epitome of modern design, combining the ultimate in contemporary aesthetics with outstanding performance. This state-of-the-art structurally glazed door offers the possibility of floor-to-ceiling and wall-to-wall glass, an ergonomically designed handle and a concealed locking system. For the discerning householder or architect who wants the very latest in contemporary design and ultimate performance, the Hi-Finity door sets a new benchmark of excellence.
Beautiful as it is, the Hi-Finity door is designed to be looked through, not to be looked at. The outer frame can be built into the structure of the building, making the dream of floor-to-ceiling and wall-to-wall glass a reality. The interlock between door panels is incredibly narrow, measuring only 35mm wide, and the frame and spacer bars between the panes of glass are both black, helping the door to frame your view in a most unobtrusive way.
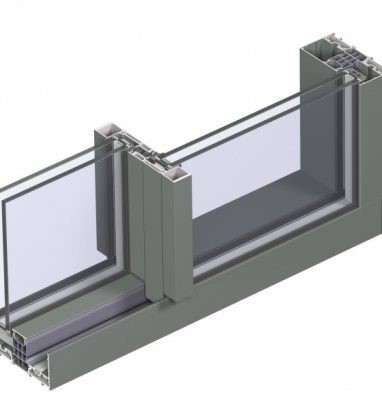
Designed not to be seen
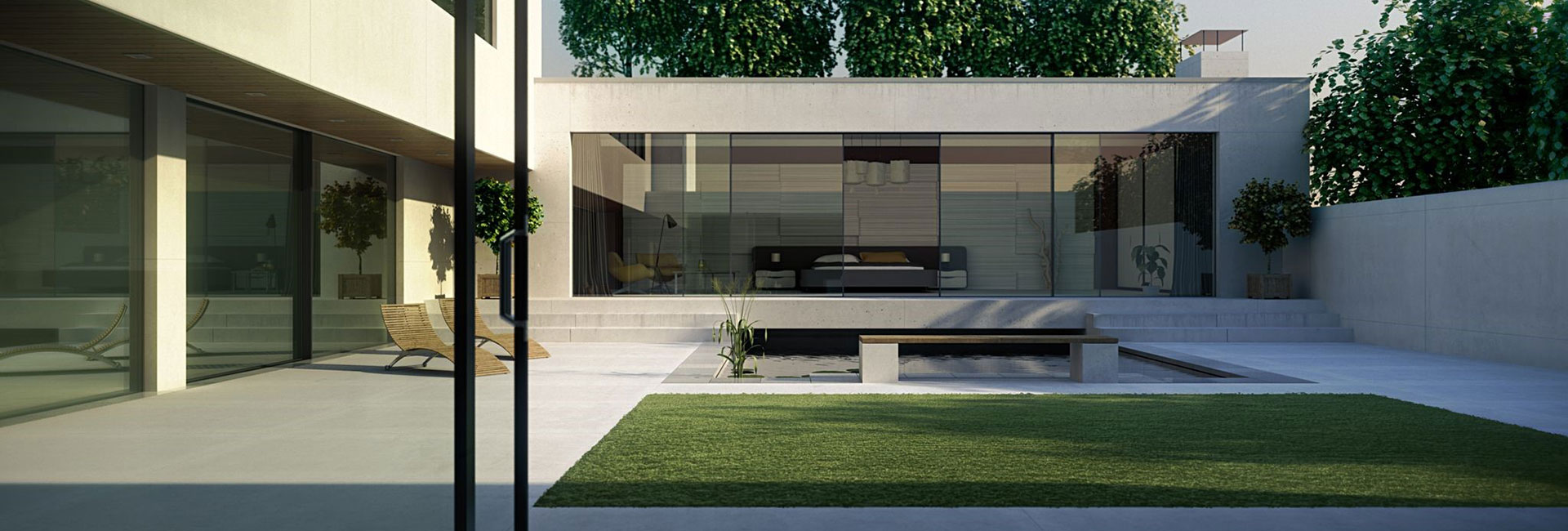
TECHNICAL INFORMATION
| Performance specification | HiFinity | ||||
| glazing | Dbl. | Triple | |||
| Thermal Insulation
(Btu/hr•ft2•oF) |
Uw | 0.30 | 0.24 | ||
| SHGC | 0.21 | 0.20 | |||
| Acoustic Performance
ASTM E90-09/1332 |
STC | 45 | |||
| OITC | 37 | ||||
| Air Tightness
(cfm/ft) |
0.08 | ||||
| AAMA Rating | CW PG30 | ||||
| Water Tightness
(psf) |
8 | ||||
| Profile Dimensions | |||||||||||||
| System Depth (in.) | Visible Width (in.) | Max Weight | Vent Min-Max Sizes | ||||||||||
| Frame | Vent | Frame | Frame-Vent | Interlock | Vent | Min | Max | ||||||
| Mono | 2-Rail | 3-Rail | Vent-Vent | Ibs | W | H | W | H | |||||
| HiFInity
147 frame |
Double glazed | n-a | 5 4/5 | 9 1/4 | 1 1/4 | 0 | 1/4 | 1 3/8 | 661 | 30 | 33 | 98 | 106 |
| HiFInity
179 frame |
Large Dbl. glazed | n-a | 7 1/6 | 11 1/8 | 2 3/8 | 1200 | 40 | 71 | 90 | 144 | |||
| HiFInity
179 frame |
Triple glazed | n-a | 1200 | 40 | 71 | 122 | 144 | ||||||
