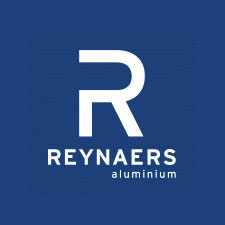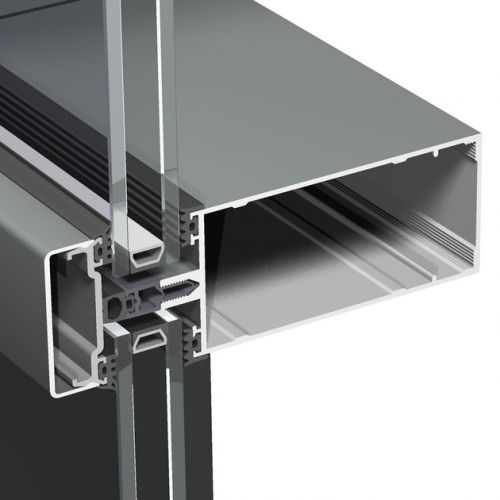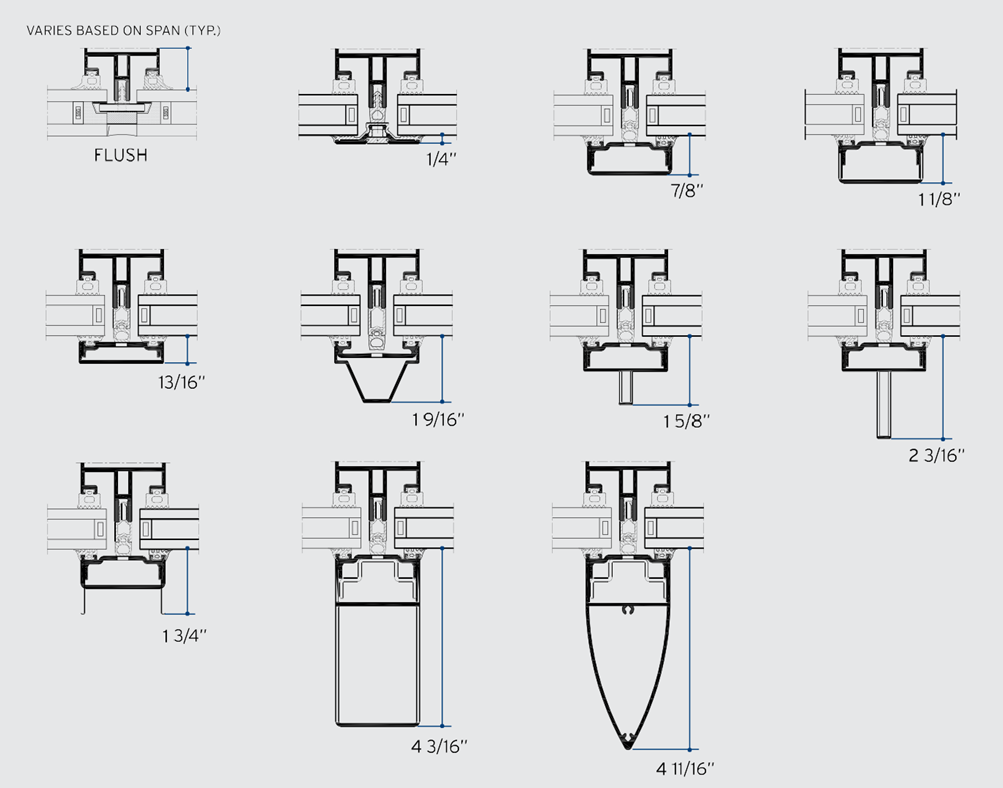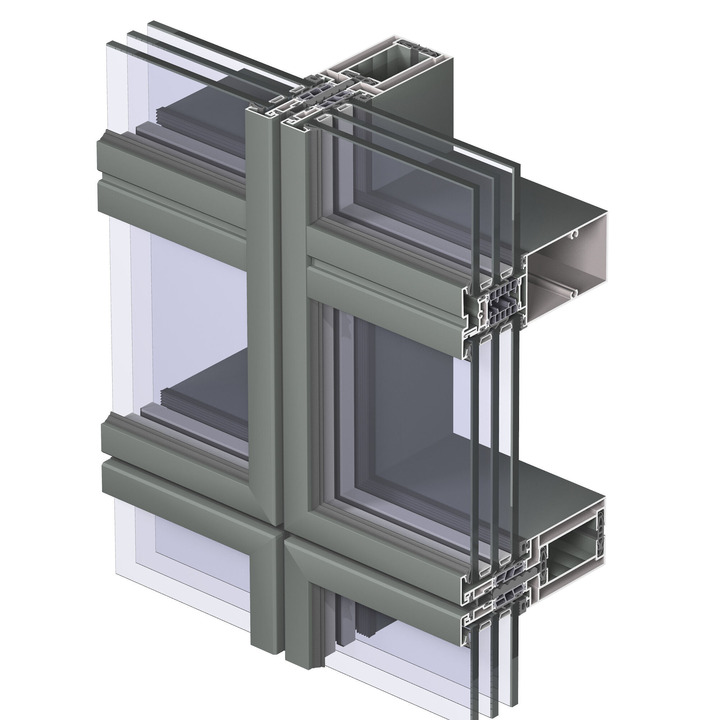
Curtain Walls
Reynears

REYNAERS CW 50
Concept Wall® 50 is a façade and roof system that offers unlimited design freedom and allows maximum transparency. As such, CW 50 meets all requirements of contemporary architecture. Innovative solutions contribute towards the tendency of big, heavy and thick glass panes. CW 50 supports up to 150, 310 and 700 kg in various glass support configurations. Even more glass weight can be offered in bespoke solutions.
The system is available in several design and glazing variants, like steel beam look, standard pressure plates, structurally glazed and structurally clamped solutions. Specified levels of fire-resistance, burglar proof classes and thermal insulation, down to Uf = 0.56W/ m²K, are provided by different technical variants.
In addition to that, dedicated opening types can also be seamlessly integrated; a parallel opening window, a top hung window, a hidden vent turn and tilt window, but also a flush roof vent for integration in roof applications of CW 50.
The CW 50 stands for an extensive range of profiles, gaskets, accessories and tools. It is specially developed for easy fabrication and installation.

The perfect solution for contemporary architecture.

TECHNICAL INFORMATION
| Performance specification | CW 50 | CW 50 Slim line | CW 50 – SC | ||||||||
| glazing | Dbl. | Triple | Dbl. | Triple | Dbl. | Triple | |||||
| Thermal Insulation
(Btu/hr•ft2•oF) |
Uw | 0.23 | 0.14 | 0.23 | 0.14 | 0.23 | 0.14 | ||||
| SHGC | 0.25 | 0.18 | 0.25 | 0.18 | 0.25 | 0.18 | |||||
| Acoustic Performance
ASTM E90-09/1332 |
STC | 41 | 41 | 39 | |||||||
| OITC | 32 | 35 | 34 | ||||||||
| Air Tightness
(cfm/ft) |
0.02 | 0.02 | 0.04 | ||||||||
| AAMA Rating | 90 Structurral Overload | 90 Structurral Overload | 90 Structurral Overload | ||||||||
| Water Tightness
(psf) |
15 | 15 | 15 | ||||||||
| Profile Dimensions | Visible Width (in.) | ||
| Interior | Exterior | ||
| CW 50 Standard | Standard | 2 | 2 |
| CW 50 | Slimline | 2 | 2 |
| CW 50-SC | Structurally Clamped | 2 | 9 3/4’’ Caulk Joint |
POPULAR EXTERIOR CAP DESIGN



REYNAERS CW 65 EF
Concept Wall® 65-EF is a cost efficient curtain wall system for element façades with unique slender aesthetics, without compromising the extreme strength and stability required in high-rise constructions.
The typical characteristics of the unitized façade result in a high execution speed on the building site, because its elements are completely pre-assembled in the workshop. This high productivity however embraces architectural aesthetics as the CW 65-EF works with slender profiles of only 65 mm.
CW 65-EF meets the highest performance requirements in water- and air tightness and wind load resistance. The curtain wall system is available in different insulation levels, answering to the appropriate insulating requirement of the building. It also offers the possibility to integrate triple glazing.
CW 65-EF is available in two glazing variants, with unique aesthetical features: Cassette Glazing (CG) variant holds the glass using glazing beads, while the glass of the Structural Glazing (SG) variant is structurally bonded, offering a complete glass surface at the outside of the building. To fully answer all needs of the building, CW 65-EF can integrate opening elements, such as a top hung and parallel opening windows.
The refined appearance

TECHNICAL INFORMATION
| Max dimensions (HxW) | Thermal insulation (Uf) | Water tightness | Wind load resistance |
| 1600mm x 3600mm | uf down to 7.6 W/m²K | 1200 pa | 1400 pa |
| Min. Visible width frame-vent: inward opening | Acoustic performance | Air tightness max. test pressure | Impact resistance |
| 65 mm | Rw (C; Ctr) = 42 (-1; -3) dB, with glass of Rw (C; Ctr) = 45(-2; -6) dB) | 700 pa | i5/e5 |
| Interior visible width | 65mm |
| Exterior visibe width | 65mm |
| Min. Visible width T-profile | 152mm |
| Max. height vent | 1600mm |
| Max. width vent | 3600mm |
| Max. weight vent (element) | 300kg |
| Min. Glass thickness | 4mm |
| Max. Glass thickness | 32mm |
| Min. Glass thickness vent | 4mm |
| Max. Glass thickness vent | 36mm |
| Performance | ||
| Air tightness max. test pressure | 700 pa | |
| Water tightness | 1200 pa | |
| Wind load resistance | 1400 pa | |
| Acoustic performance | Rw (C; Ctr) = 42 (-1; -3) dB, with glass of Rw (C; Ctr) = 45(-2; -6) dB) | |
| Thermal insulation (Uf) | uf down to 7.6 W/m²K | |
