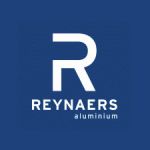
Aluminium windows
Reynears
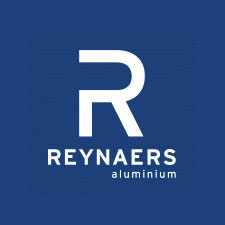
REYNAERS CS 77
Concept System® 77 is a high insulating window system that meets elevated requirements regarding thermal insulation, stability and security. Anticipating on the thermal requirements, the insulation value (Uf) for the HI+ variant of this system goes down to 1.7 W/m²K for a standard opening window. The unique concept of the system makes it perfectly suitable for triple glazing and CS 77 even achieved the Swiss Minergie® component label.
The system’s performance regarding acoustics, water- and air tightness, but also for specific applications like Bullet – and Fire Resistance, meets the most severe European standards. Moreover, CS 77 windows are available in different burglar resistance levels making it an extremely secure system.
To match the different building types, the system is available in a variety of aesthetic styles: Functional, Softline and Hidden Vent.
The CS 77 system includes the most complete range of solutions for all types of inward and outward opening windows. Ultimate combination possibilities, also with CS 77 doors, CP 130 sliding systems and Ventalis® ventilation units, makes CS 77 extremely suitable for all types of building concepts, even with the highest safety requirements.
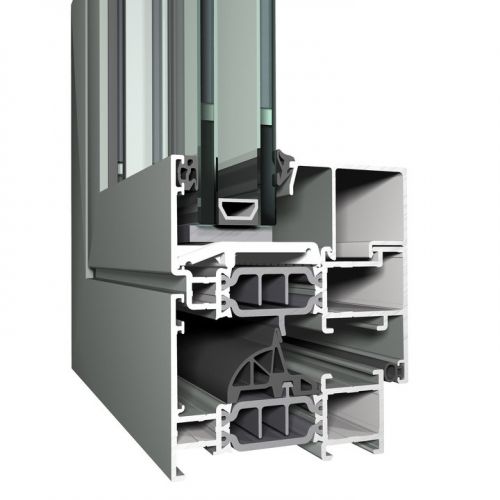
LARGE FIXED WINDOWS WITH EXPANSIVE
PANES OF GLASS
Holding some of largest panes of glass in the industry our fixed windows define views otherwise not possible. With optional True Divided Light (TDL) and Simulated Divided Light (SDL) the possibilities for multi-pane units are limitless. Our TDL windows encompass a single frame with continuous mullions for a sleek look. A wide variety of reinforcements allow for significantly large sections within a multi-pane frame without the use of couplers (mulled units).
A SIMPLE AND MODERN SOLUTION DESIGNED TO FIT ALL SAFETY DEMANDS
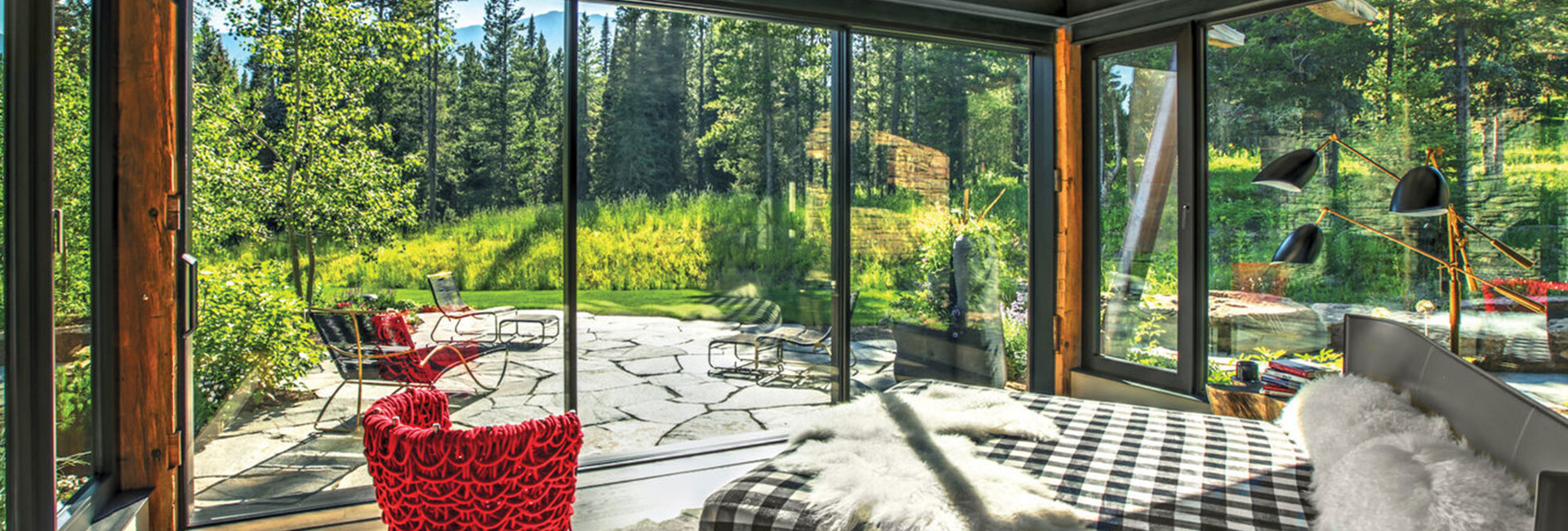
TECHNICAL INFORMATION
| Performance specification | CS 77 | CS 77 | ||||
| Fixed | Operable | |||||
| glazing | Dbl. | Triple | Dbl. | Triple | ||
| Thermal Insulation (Btu/hr•ft2•oF) |
Fixed | Uw | 0.24 | 0.17 | ||
| SHGC | 0.2 | 0.15 | ||||
| Open In | Uw | 0.24 | 0.17 | |||
| SHGC | 0.16 | 0.12 | ||||
| Open Out | Uw | 0.34 | 0.27 | |||
| SHGC | 0.17 | 0.13 | ||||
| Acoustic Performance ASTM E90-09/1332 |
STC | 43 | 42 | |||
| OITC | 34 | 35 | ||||
| Air Tightness (cfm/ft) |
0.04 | 0.04 | ||||
| AAMA Rating | AW PG120 | CW PG 100 (Tilt-Turn) AW PG 100 |
||||
| Water Tightness(psf) | 12.11 | 15 | ||||
| Profile Dimensions | Min-Max Sizes (in.) | |||||||||||||
| Small Vent | Medium Vent | Large Vent | ||||||||||||
| MIn. | Max. | MIn. | Max. | MIn. | Max. | |||||||||
| W | H | W | H | W | H | W | H | W | H | W | H | |||
| CS 77 | Open In | Tilt-Turn | 26 | 27 | 54 | 64 | 88 | 72 | 26 | 27 | 58 | 68 | 96 | 80 | 26 | 27 | 48 | 58 | 68 | 110 | 96 | 80 |
| Hopper | 24 | 21 | 72 | 49 | 24 | 21 | 72 | 49 | 24 | 21 | 72 | 49 | ||
| Dbl. Tilt-Turn / Casement | 40 | 31 | 96 | 88 | 40 | 31 | 86 | 88 | 40 | 31 | 96 | 88 | ||
| Open Out | Awning (Roto) | 22 | 19 | 60 | 45 | 22 | 19 | 60 | 60 | 22 | 19 | 60 | 60 | |
| Awning (Push Out) | 19 | 30 | 59 | 45 | 19 | 30 | 67 | 55 | 19 | 30 | 69 | 60 | ||
| Casement (Roto-crank) | 21 | 21 | 43 | 72 | 21 | 21 | 43 | 72 | 21 | 21 | 43 | 72 | ||
| Casement (Push-out) | 34 | 29 | 57 | 72 | 34 | 29 | 57 | 72 | 34 | 29 | 57 | 72 | ||
| Profile Dimensions | System Depth (in.) | Visible Width (in.) | ||||||
| Stnd. | Reinf. | 60mm | 100mm | TDL | SDL | |||
| Frame | Mullion | Mullion | Mullion | Mullion | Frame | Mullion | Mullion | |
| CS 77fixed | 2 11/16 | 2 11/16 | 7 | 2 1/2 | 3 1/2 | 1 3/16 | ||
| Profile Dimensions | Single Panel Max Sizes (in.) | Per Panel – Vertical TDL Sample Unit Sizes (in.) | ||||
| Max. | Combination Sizes – Width | Height | |||||
| W | H | W (Per Panel) | H (Total Unit) | |||
| CS 77 operable | Frame | Standard | 95 1/2 | 143 1/2 | 40 | 77 |
| Reinforced | 72 | 143 1/2 | ||||
| Profile Dimensions | Visible Width (in.) | System Depth (in.) | |||||||||||
| Frame-Vent | Vent-Mullion | Vent-Vent | Frame-Vent | Frame | |||||||||
| Vent Size | Small | Medium | Large | Small | Medium | Large | Small | Medium | Large | All | All | ||
| CS 77 Functional Frame |
Vent | Standard | 4 1/2 | 5 | 5 1/2 | 5 1/2 | 6 | 6 1/2 | 7 1/2 | 8 9/16 | 9 9/16 | 3 | 2 11/16 |
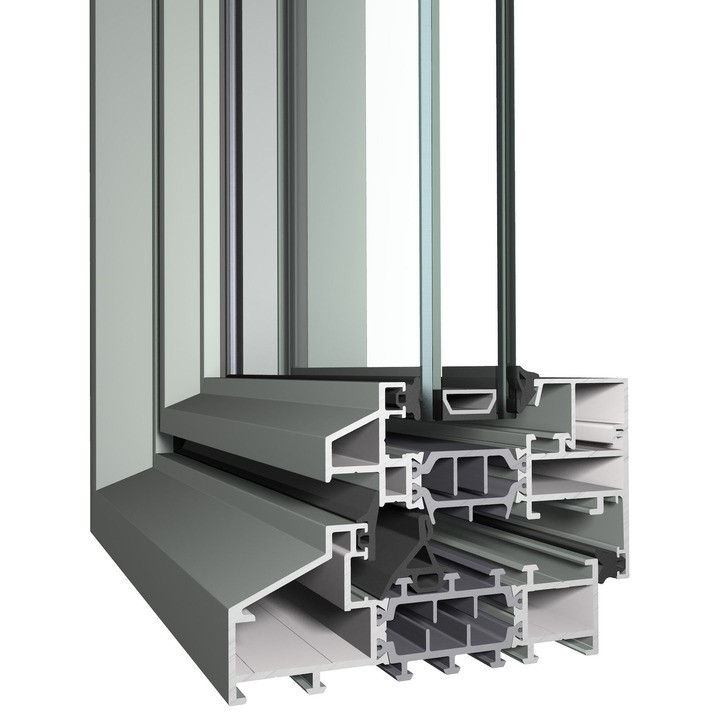

REYNAERS SL 38
Slim Line 38 is a highly insulated system inward and outward opening windows and doors, which combines elegance and comfort, with a unique design. This special slender steel look is the perfect solution for modern architecture and renovation of steel-framed windows, respecting the original design but offering a thermally improved solution.
The SL 38 system is available in 3 different minimalistic design variants, Classic, Ferro and Cubic, to perfectly match the architectural aspect of the building. The windows and doors can be provided with double and triple glazing without losing the ultra-slim look.
In combination with its superior insulation capabilities, the system provides the perfect harmony between durable material, clean design and demanding architectural challenges.
SL 38 is a highly insulated system with inward opening windows that combines elegance and comfort, with a unique design. This special slender steel look is the perfect solution for modern architecture and renovation of steel-framed windows, respecting the original design but offering a thermally improved solution. Mix multi-pane units that are comprised of fixed and operable vents for a synergy between, open views, ventilation and design essence.
CONCEPT ULTRA SLIM DESIGN. WITH A SLEEK AND ELEGANT APPEARANCE
BRINGING BACK THE STEEL LOOK WITH CUTTING EDGE THERMAL PERFORMANCE
SL 38 is a highly insulated system with inward opening windows which combines elegance and comfort, with a unique design. This special slender steel look is the perfect solution for modern architecture and renovation of steel-framed windows, respecting the original design but offering a thermally improved solution. Mix multi-pane units that are comprised of fixed and operable vents for a synergy between, open views, ventilation and design essence.
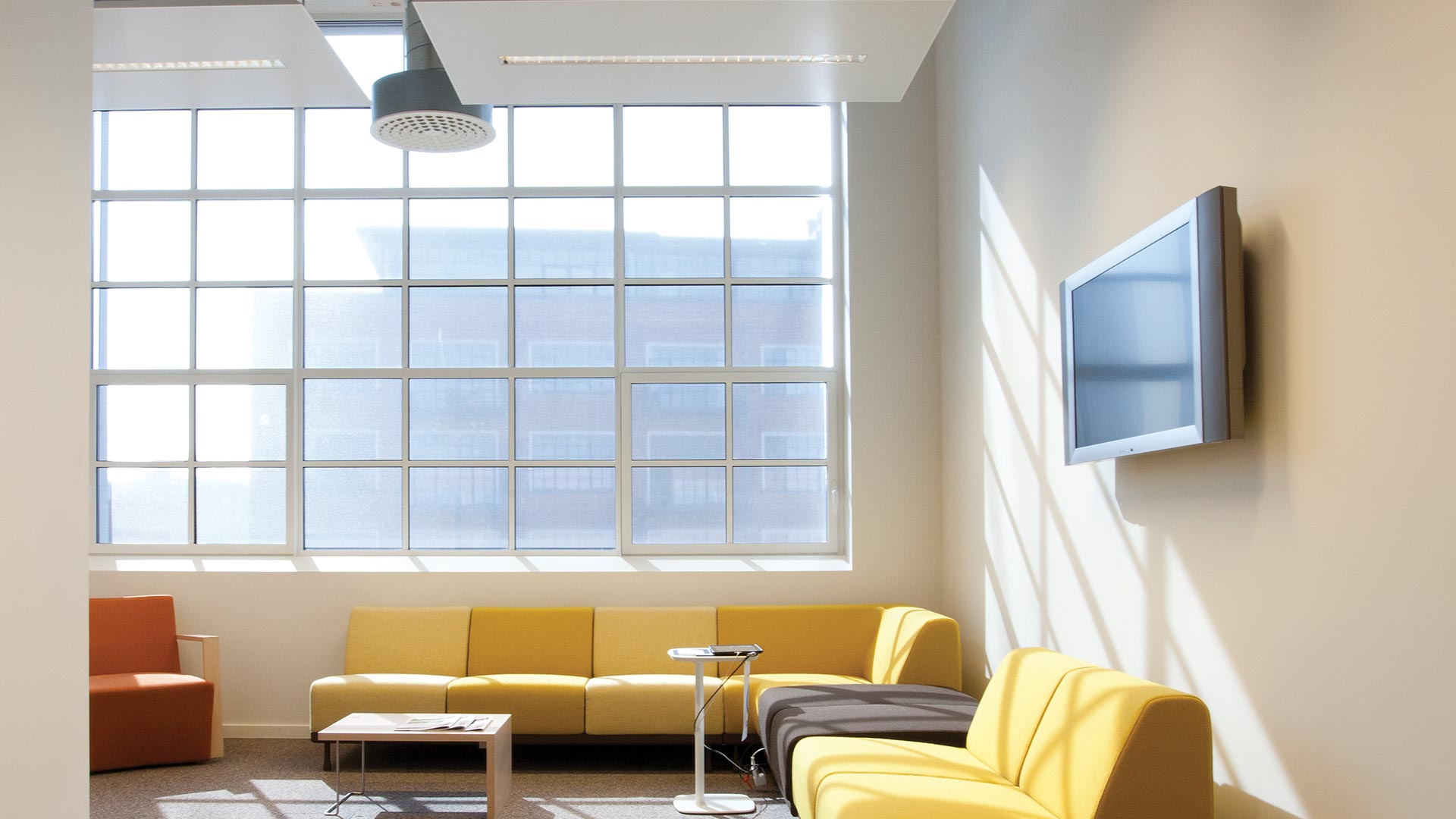
TECHNICAL INFORMATION
| Performance specification | SL38 | SL38 | |||||
| Fixed | Operable | ||||||
| glazing | Dbl. | Triple | Dbl. | Triple | |||
| Thermal Insulation (Btu/hr•ft2•oF) |
Fixed | Uw | 0.23 | 0.16 | |||
| SHGC | 0.19 | 0.21 | |||||
| Open In | Uw | 0.25 | 0.19 | ||||
| SHGC | 0.2 | 0.17 | |||||
| Open Out | Uw | 0.32 | 0.26 | ||||
| SHGC | 0.16 | 0.15 | |||||
| Acoustic Performance ASTM E90-09/1332 |
STC | 44 | 42 | ||||
| OITC | 34 | 35 | |||||
| Air Tightness (cfm/ft) |
0.01 | 0.01 | |||||
| AAMA Rating | AW PG100 | AW PG100 | |||||
| Water Tightness (psf) |
12.11 | 12 | |||||
|
Profile Dimensions |
Min-Max Sizes (in.) | |||||||||||||
| Small Vent | Medium Vent | Large Vent | ||||||||||||
| MIn. | Max. | MIn. | Max. | MIn. | Max. | |||||||||
| W | H | W | H | W | H | W | H | W | H | W | H | |||
| SL38
All Frames Cubic Vent |
Open In | Tilt-Turn | 24 | 24 | 48 | 44 | 57 | 64 | 24 | 24 | 60 | 52 | 64 | 78 | 24 | 24 | 52 | 72 | 84 | 67 |
| Hopper | 24 | 18 | 56 | 48 | 24 | 18 | 72 | 48 | 24 | 18 | 72 | 48 | ||
| Dbl. Tilt-Turn / Casement | 38 | 30 | 80 | 57 | 38 | 30 | N/A | N/A | 38 | 30 | N/A | N/A | ||
| SL38
All Frames Ferro, Classic Vent |
Open In | Tilt-Turn | 24 | 24 | 56 | 52 | 64 | 70 | 24 | 24 | 52 | 64 | 84 | 67 | 24 | 24 | 48 | 56 | 68 | 110 | 96 | 80 |
| Hopper | 24 | 18 | 56 | 48 | 24 | 18 | 72 | 48 | 24 | 18 | 72 | 48 | ||
| Dbl. Tilt-Turn / Casement | 38 | 30 | 92 | 83 | 57 | 70 | 38 | 30 | N/A | N/A | 38 | 30 | N/A | N/A | ||
| Profile Dimensions | System Depth (in.) | Visible Width (in.) | ||||||
| Stnd. | Reinf. | 60mm | 100mm | TDL | SDL | |||
| Frame | Mullion | Mullion | Mullion | Mullion | Frame | Mullion | Mullion | |
| SL38 fixed | 2 11/16 | 2 11/16 | 7 | 2 1/2 | 3 1/2 | 1 3/16 | ||
| Profile Dimensions | Single Panel Max Sizes (in.) | Per Panel – Vertical TDL Sample Unit Sizes (in.) | ||||
| Max. | Combination Sizes – Width | Height | |||||
| W | H | W (Per Panel) | H (Total Unit) | |||
| SL38 Cubic Frame |
Frame | Standard | 95 1/2 | 143 1/2 | 40 | 77 |
| Reinforced | 72 | 143 1/2 | ||||
| SL38 Classic Frame |
Frame | Standard | 95 1/2 | 143 1/2 | 40 | 77 |
| Reinforced | 72 | 143 1/2 | ||||
| Profile Dimensions | Visible Width (in.) | System Depth (in.) | |||||||||||
| Frame-Vent | Vent-Mullion | Vent-Vent | Frame-Vent | Frame | |||||||||
| Vent Size | Small | Medium | Large | Small | Medium | Large | Small | Medium | Large | All | All | ||
| SL 38 Cubic Frame |
Vent | Standard | 2 13/16 | 3 5/8 | 4 | 3 3/8 | 4 1/8 | 5 1/2 | 4 3/4 | 6 1/4 | 7 | 3 3/8 | 3 |
| SL 38 Classic Frame |
Vent | Cubic, Ferro, Classic | 2 13/16 | 3 5/8 | 4 | 3 3/8 | 4 1/8 | 5 1/2 | 4 3/4 | 6 1/4 | 7 | 4 5/16 | 3 7/8 |

Reynaers Masterline 8 – passive house product
The MasterLine 8 platform with its 40mm thermal break ensures an Uf value of 1,9 W/m²K for a frame-vent section of 119mm on the standard insulation level. There is no need to place additional insulating gaskets and with this creating a highly performing and profitable system.
MasterLine 8 standard combines
- water tightness of 1200Pa,
- air tightness of 600Pa with air loss reduction of 80% below class 4 maximum, with
- excellent thermal values and
- glass weights up to 200kg for a turn-tilt window.
The standard insulation level is composed of profiles with polyamide insulation bars and EPDM weather gaskets.
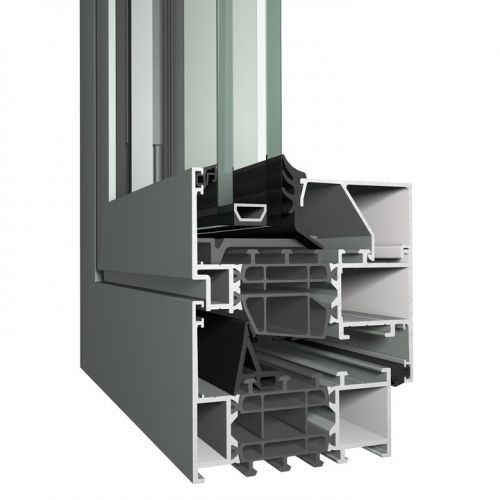
MasterLine 8 SoftTone®
A solution for natural cooling and ventilation.
Parallel opening window units allow for maximal ventilation and cooling and the SoftTone® components inside the window filter out noise. This results in a fresh, healthy and relaxing working and living experience.
DISTINCTIVE LOOK AND FEEL, SUITABLE FOR ANY ARCHITECTURAL STYLE.
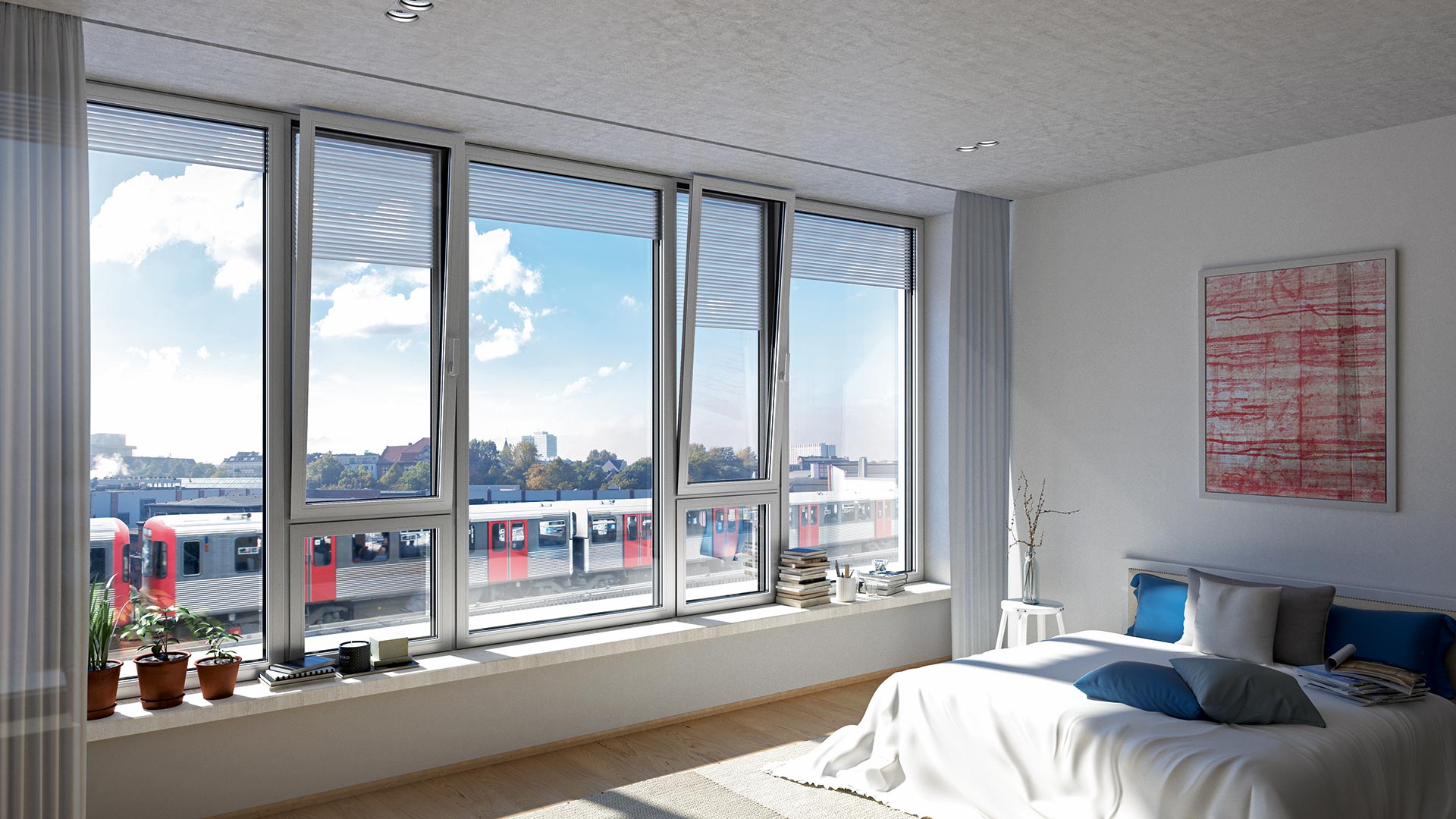
TECHNICAL INFORMATION
| Max dimensions (HxW) | Thermal insulation (Uf) | Water tightness | Wind load resistance |
| 2800mm x 1200mm | 119mm: St. 1,9 / HI 1,6 / HI+1,2 W/m²K | E900 (900 Pa) | C5 (2000 Pa) |
| Min. Visible width frame-vent: inward opening | Acoustic performance | Air tightness max. test pressure | Energy level |
| 97 mm | 46 (0;-3) for TuTi, 44 (-2;-4) for DC dB | 4 (600 Pa) | Passive |
| RC2/WK2 – RC3/WK3 | |||
| Min. Visible width frame: inward opening | 80mm |
| Min. Visible width frame-vent: inward opening | 80mm |
| Min. Visible width T-profile | 107mm |
| Max. height vent | 2800mm |
| Max. width vent | 1200mm |
| Max. weight vent (element) | 150kg |
| Overall system depth frame | 77mm |
| Overall system depth vent | 77mm |
| Rebate height | 27mm |
| Min. Glass thickness | 32mm |
| Max. Glass thickness | 52mm |
| Min. Glass thickness vent | 30mm |
| Max. Glass thickness vent | 65mm |
| Glazing method | Dry glazing with EPDM or neutral silicones |
| Thermal break | Omega Hollow Chamber |
| Performance | ||
| Comfort | ||
| Air tightness max. test pressure | Class 4 | |
| Water tightness | E900(900 Pa) | |
| Wind load resistance | C5 (2000 Pa) | |
| Acoustic performance | 46 0;-3) for TuTi, 44 (-2;-4) for DC dB | |
| Safety | ||
| Burglar resistance | RC2/WK2 RC3/WK3 |
|
| Energy | ||
| Thermal insulation (Uf) | 102mm: 1,8 W/m²K | |
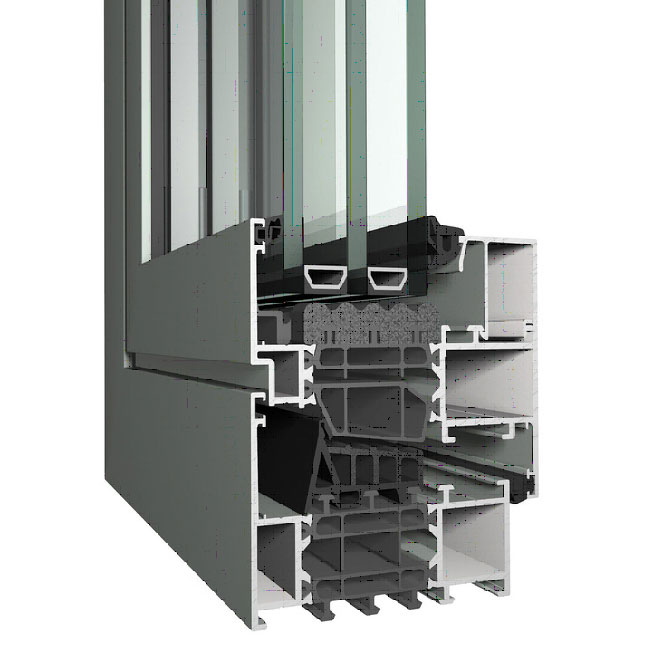

MasterLine 8 Hidden Vent
For a modern minimalistic appearance of joinery MasterLine 8 offers the Hidden Vent profile system. With Hidden Vent profiles the vents are covered by the outer frames and transoms, which allows for a concealed install of the window elements behind the window reveal. Within composed elements opening elements cannot be distinguished from fixed panes, giving facades a refined look.
MasterLine 8 Hidden Vent elements are available on three insulation levels: ‘standard’, HI and HI+ and with two different glazing options for the vents. The first option is with a small concealed glazing bead on the exterior side of the vent and a robust inner half scale to allow for large dimensions and weights. The second option it with an internal glazing bead to allow for easy installation and glazing of the elements.
THE REFINED APPEARANCE
The vents are covered by the outer frames and transoms, which allows for a concealed install of the window elements behind the window reveal.
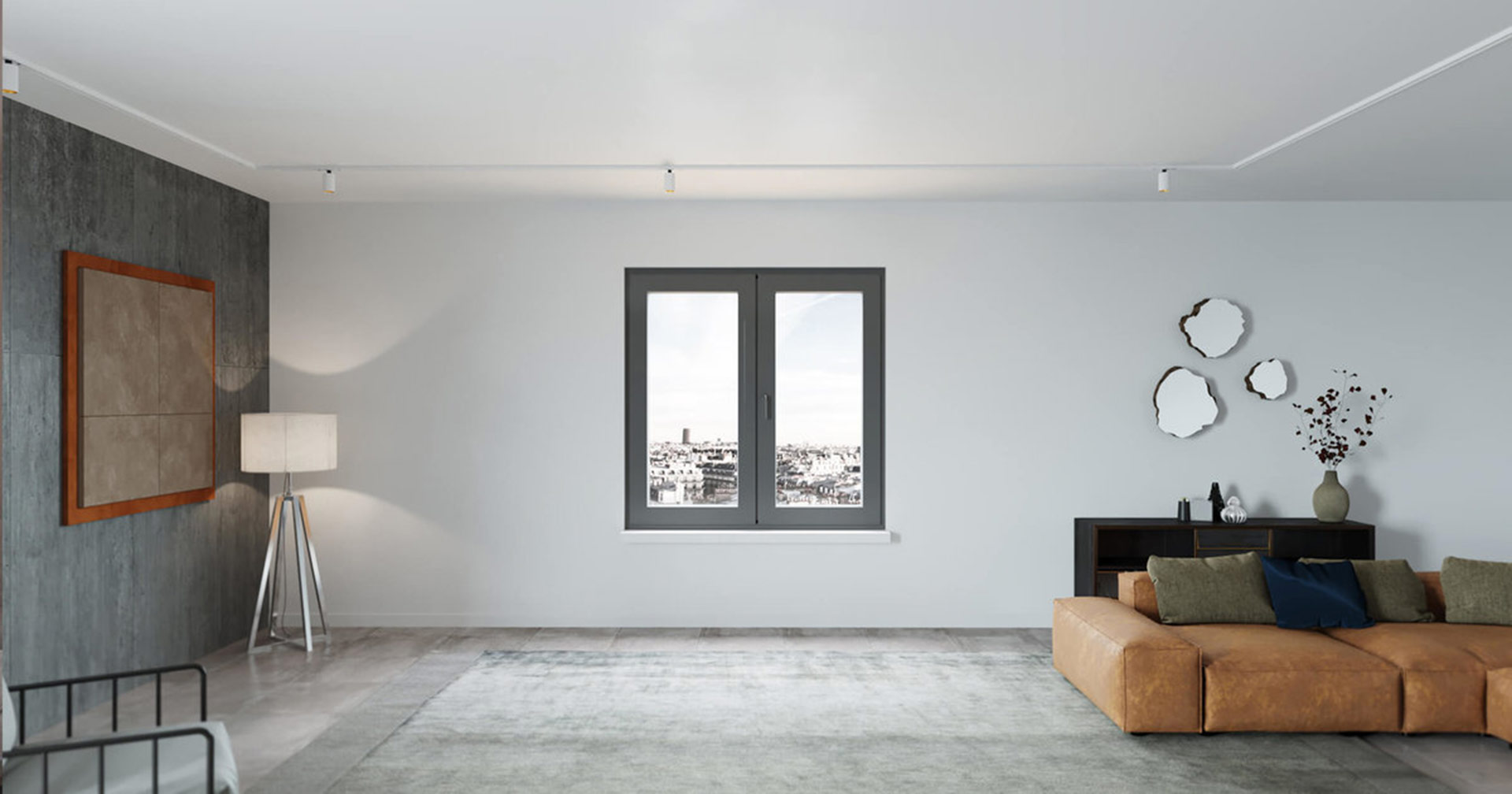
TECHNICAL INFORMATION
| Max dimensions (HxW) | Thermal insulation (Uf) | Water tightness | Wind load resistance |
| 2800mm x 1200mm | 119mm: St. 1,9 / HI 1,6 / HI+1,2 W/m²K | E900 (900 Pa) | C5 (2000 Pa) |
| Min. Visible width frame-vent: inward opening | Acoustic performance | Air tightness max. test pressure | Energy level |
| 97 mm | 46 (0;-3) for TuTi, 44 (-2;-4) for DC dB | 4 (600 Pa) | Passive |
| RC2/WK2 – RC3/WK3 | |||
| Min. Visible width frame: inward opening | 80mm |
| Min. Visible width frame-vent: inward opening | 80mm |
| Min. Visible width T-profile | 107mm |
| Max. height vent | 2800mm |
| Max. width vent | 1200mm |
| Max. weight vent (element) | 150kg |
| Overall system depth frame | 77mm |
| Overall system depth vent | 77mm |
| Rebate height | 27mm |
| Min. Glass thickness | 32mm |
| Max. Glass thickness | 52mm |
| Min. Glass thickness vent | 30mm |
| Max. Glass thickness vent | 65mm |
| Glazing method
|
Dry glazing with EPDM or neutral silicones |
| Thermal break | Omega Hollow Chamber |
| Performance | ||
| Comfort | ||
| Air tightness max. test pressure | Class 4 | |
| Water tightness | E900 (900 Pa) | |
| Wind load resistance | C5 (2000 Pa | |
| Acoustic performance | 46 (0;-3) for TuTi, 44 (-2;-4) for DC dB | |
| Safety | ||
| Burglar resistance | RC2/WK2 RC3/WK3 |
|
| Energy | ||
| Thermal insulation (Uf) | 102mm: 1,8 W/m²K | |
